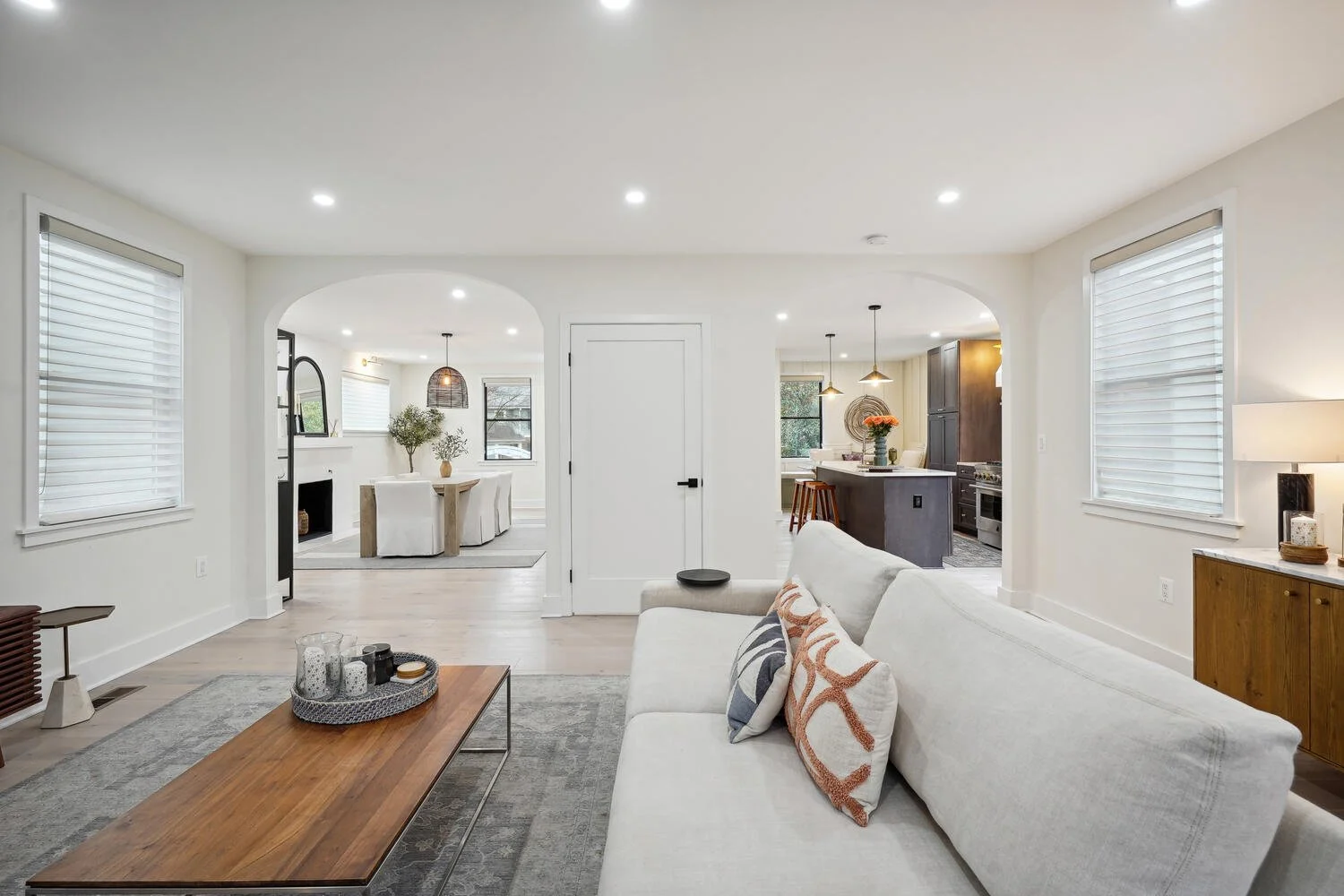
Home Floorplans
Home > Home Floorplans
Breakdown of interior sqft
LOWER LEVEL 1,914 SF
1ST FLOOR 1,933 SF
2ND FLOOR 2,515 SF
TOP FLOOR 1,221 SF
TOTAL 7,585 SF

Home > Home Floorplans
LOWER LEVEL 1,914 SF
1ST FLOOR 1,933 SF
2ND FLOOR 2,515 SF
TOP FLOOR 1,221 SF
TOTAL 7,585 SF
Main Floor:
1,933.50 SF
2 car oversized garage
Sub Zero and Wolfe Appliances
Custom real wood cabinetry
Formal dining room
Butler’s pantry & Full Walk in Pantry
Gas cooking
Gas burning fireplace
Bridge between Dining Room and Butler’s Pantry
2,515 Square Feet
5 Bedrooms
5 Full Bathrooms
Custom wood vanities in all Bathrooms
All rooms w/ walk-in closets
Walk in Laundry Room
1,221.65 Square Feet
Open staircase
Vaulted ceilings
Wet Bar
Full Bathroom
Possible 7th Bedroom
Roof Top Terrace Overlooking Trees
2 Large Storage enclaves
1,914 Square feet
Walk Out Egress with Patio
Full bedroom
Full Bathroom
Wet Bar
Large Gym Room
Storage w/ 2 Tankless Water Heaters and Laundry Hook Up
Oversized Rec Room