
Gallery
Home > Gallery
Dicover Gallery
Exterior & Interior
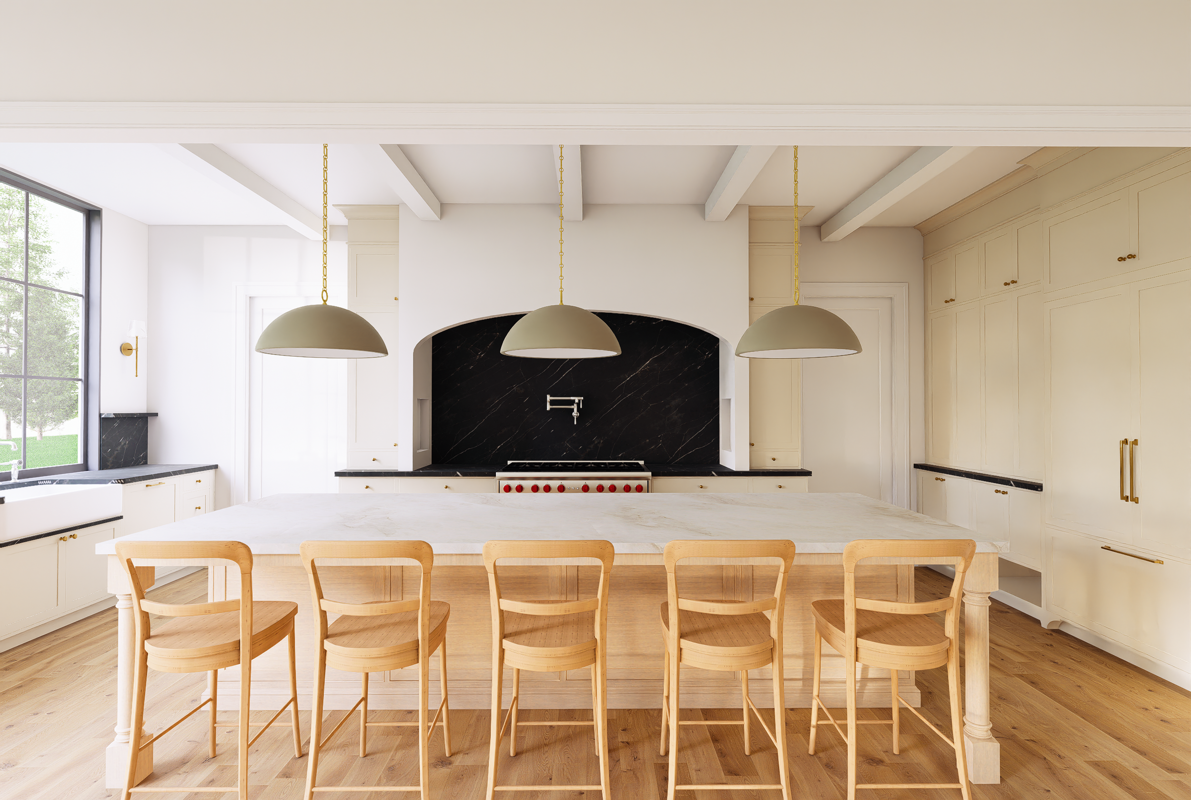

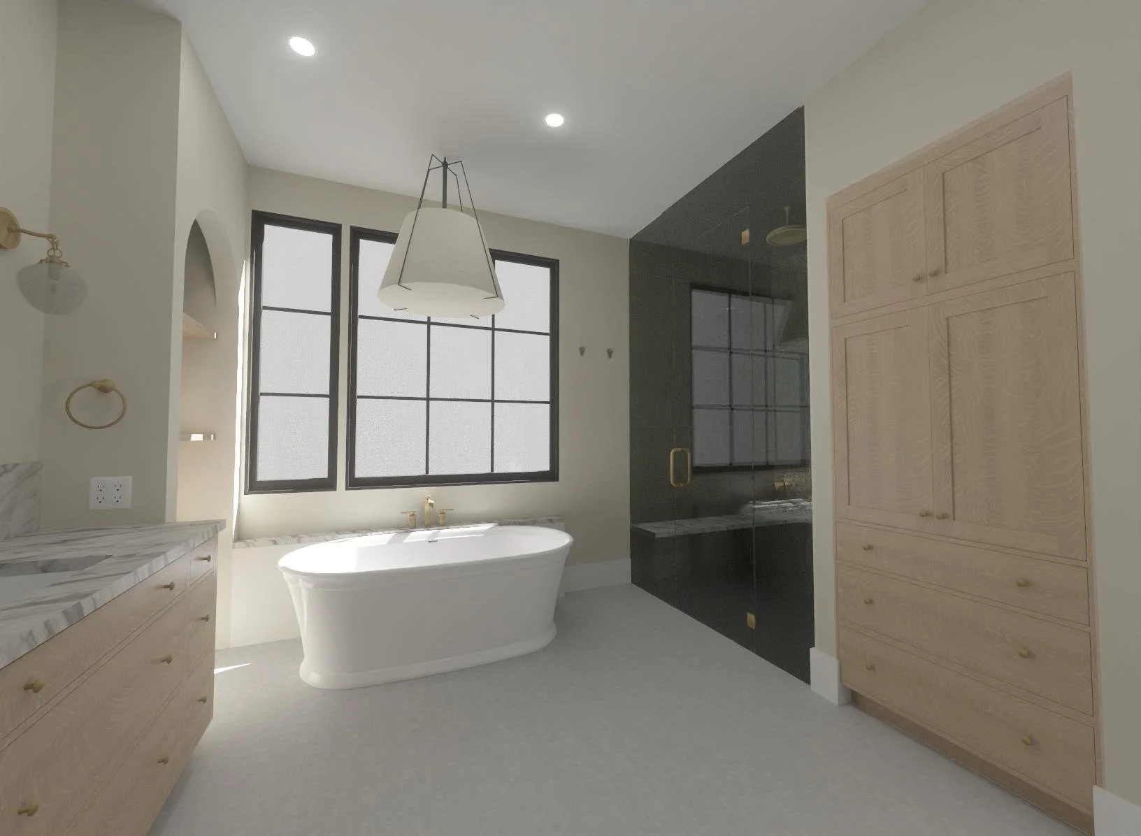
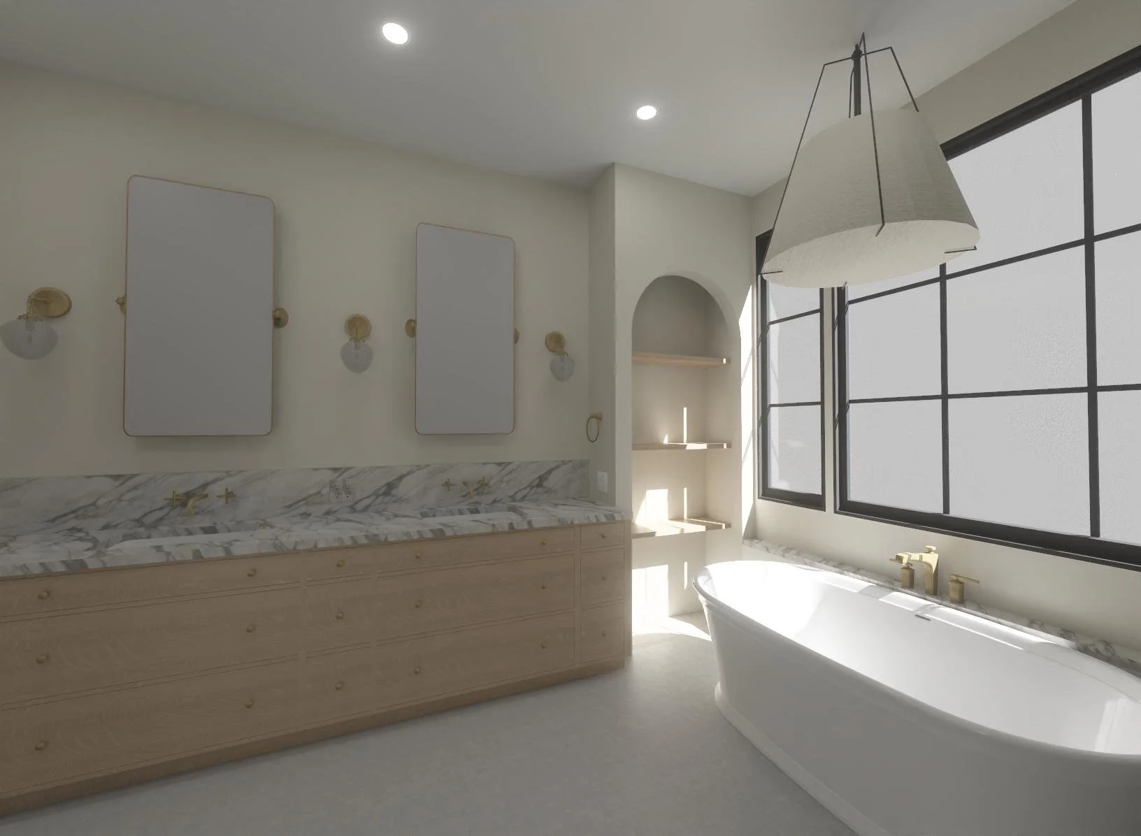

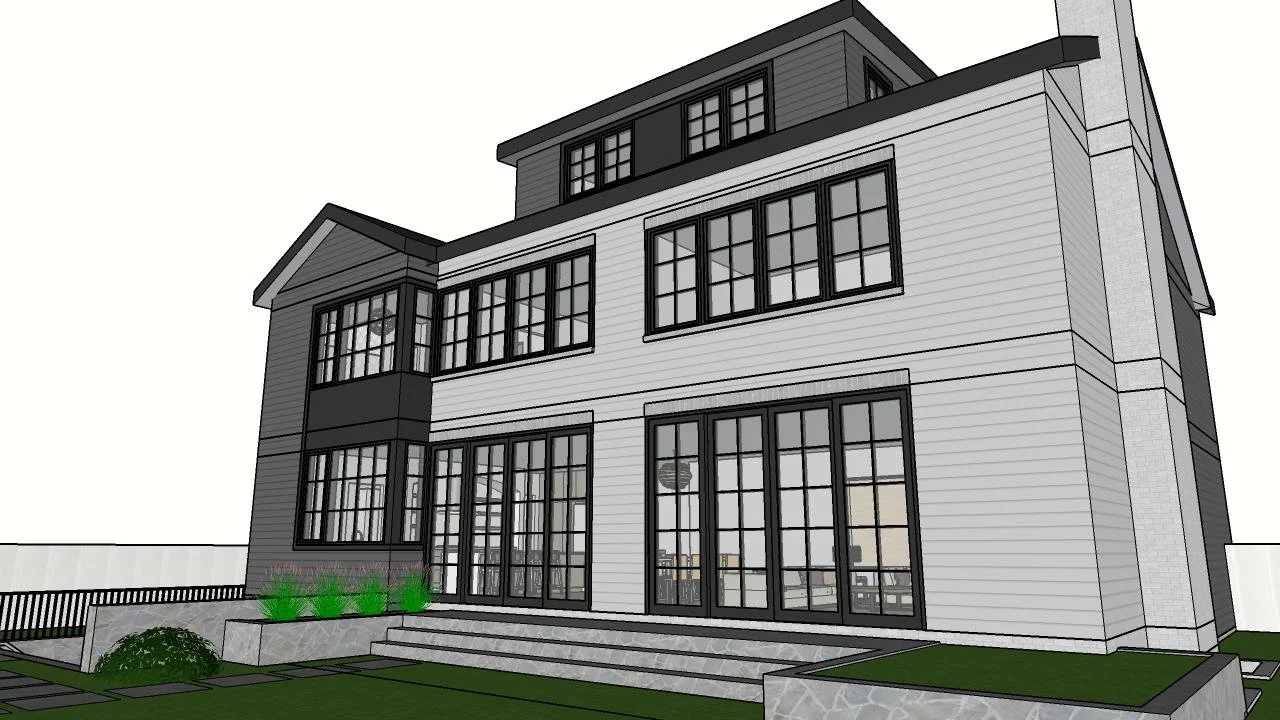



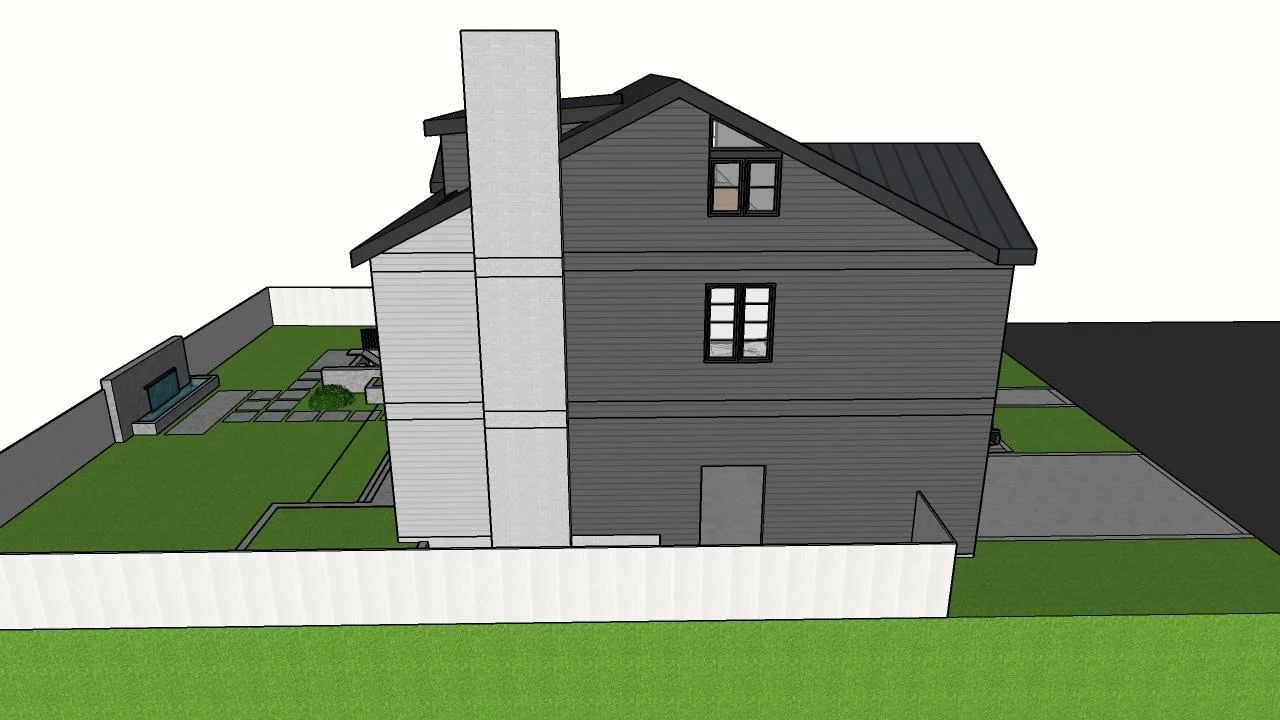
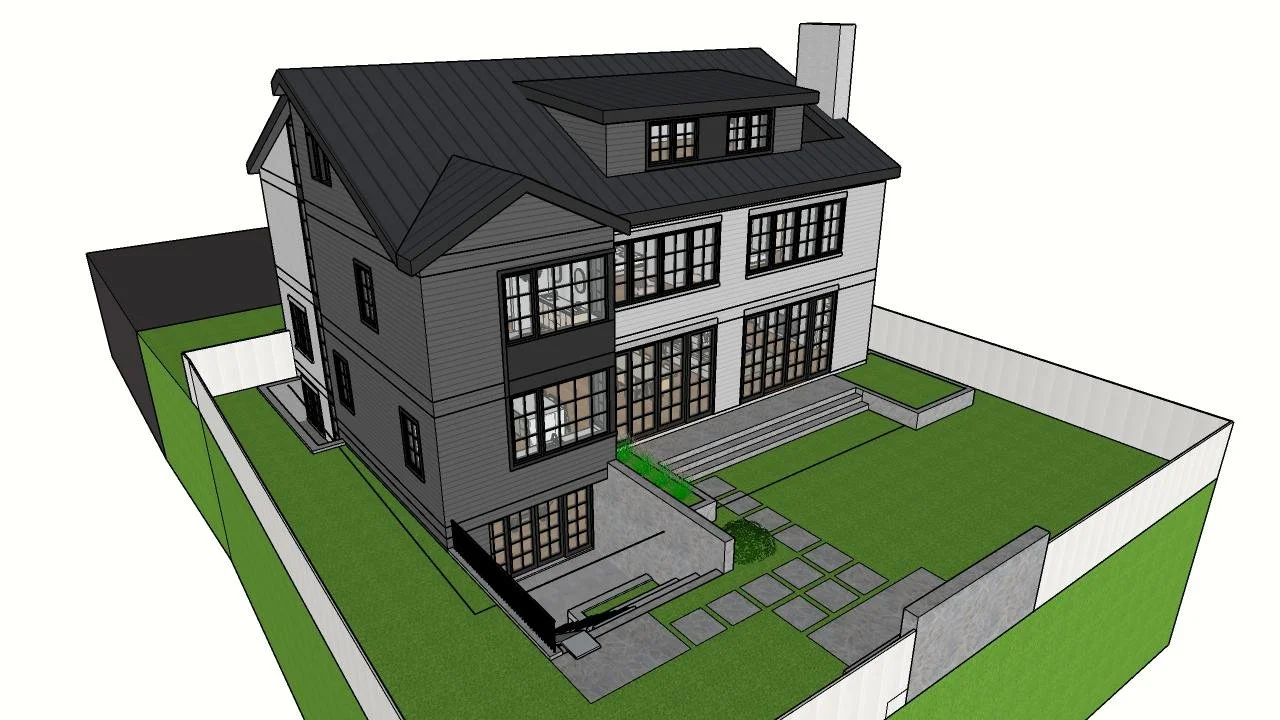

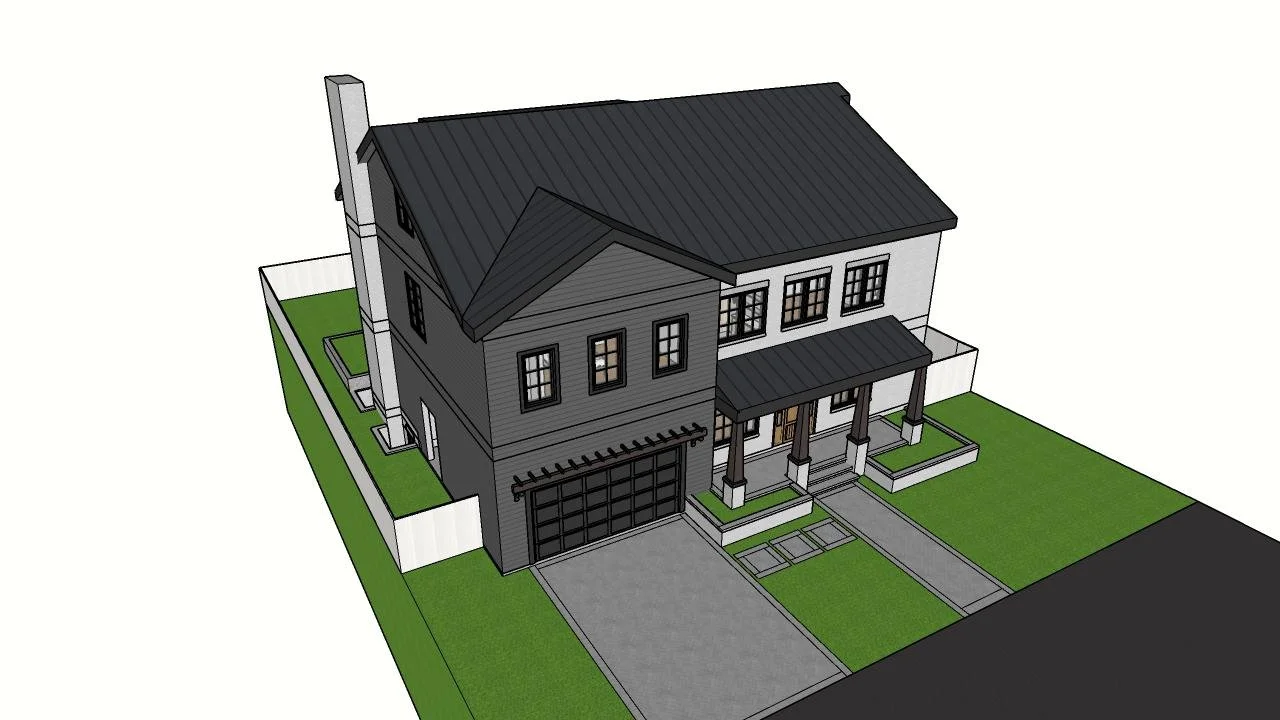
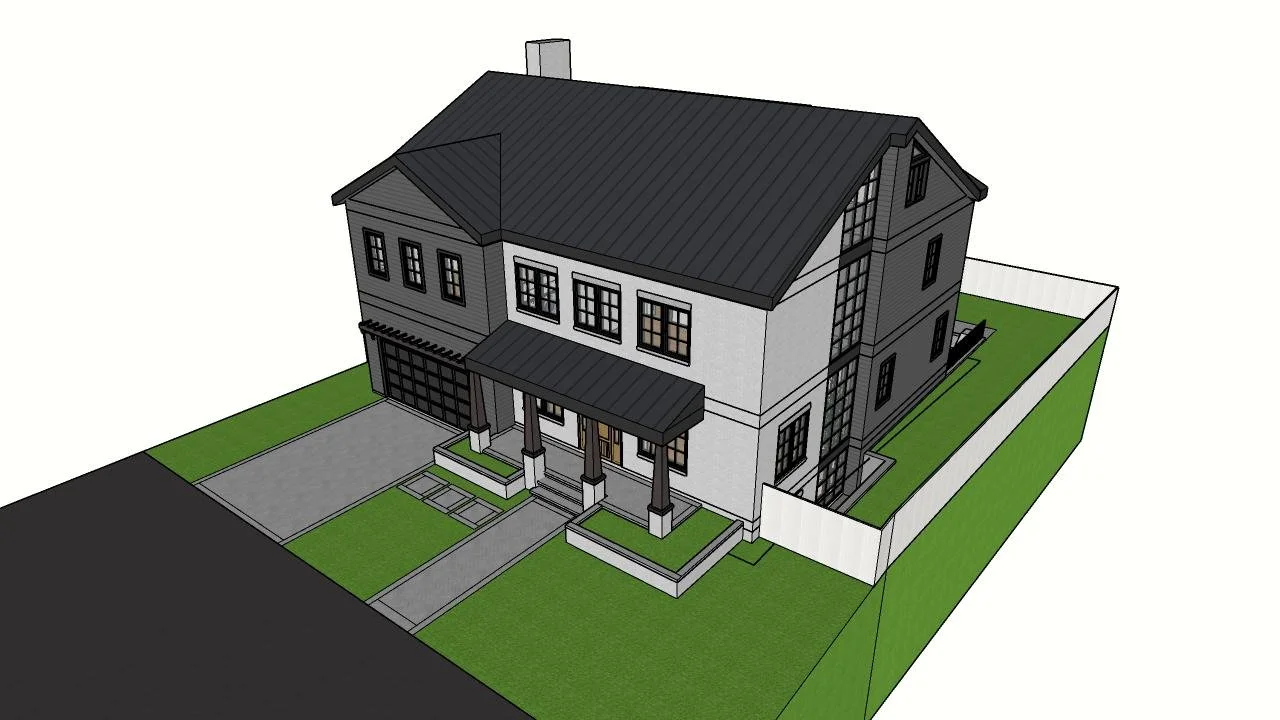

Design That Makes a Statement
This isn’t a builder-grade copy-paste home you see everywhere. Each detail was thoughtfully selected to impress:
Sub-Zero & Wolf appliances
Custom hand-built cabinetry in all kitchens and bathrooms
Open-riser floating staircase in white oak with gunstock black steel spanning four levels
¾-inch wide-plank hardwood floors on three levels
Two wet bars designed for effortless entertaining
4 floors with 7,500+ sqft of uncompromising living space
6 Bedrooms | 7 Full + 1 Half Bathrooms
5 ensuite bedrooms on the second floor, each with a walk-in closet
Top floor with vaulted ceilings, a full bathroom, wet bar, an abundance of storage, and a private rooftop deck
Flexible space for a 7th bedroom or custom retreat
Daylit walkout basement with separate entrance—ideal for an au pair, guests, or multigenerational living
Front loaded 2-car garage and oversized mudroom
Engineered for Comfort and Longevity
Solid 2x6 framing
Cement and brick exterior
Premium Pella windows
3-zoned HVAC
Dual oversized tankless water heaters
A Rare Find in an Ideal Location
Quiet, tree-lined street in North Arlington, just moments from the city’s best conveniences:
0.4 mi to Route 66
0.9 mi to Ballston Metro & shops
0.6 mi to Virginia Hospital Center
0.6 mi to Langston Blvd retail corridor
A bold departure from the ordinary—delivering more space, more style, and more substance than anything else in its class.
Uncompromising luxury meets uncommon opportunity at 1615 N Wakefield St—a newly constructed 6-bedroom, 7.5-bath modern colonial offering over 7,500 square feet of finished living space across four levels. Designed by a real estate professional for buyers who value design, function, and lasting quality, this home features Sub-Zero and Wolf appliances, custom cabinetry, wide-plank hardwood floors, and a striking open staircase spanning all floors.
The second level includes five ensuite bedrooms, each with a walk-in closet. The vaulted top floor adds flexible space for a 7th bedroom or private retreat, complete with a full bath, wet bar, generous storage, and a private rooftop deck with treetop views. A walkout basement with natural light and exterior access provides even more livable square footage.
Built with 2x6 framing, cement and brick exterior, Pella windows, a 3-zone HVAC system, and two oversized tankless water heaters, this home was engineered for both beauty and endurance. Located on a quiet, tree-lined street in 22207—just minutes from Ballston, Langston Blvd, and Virginia Hospital Center—this is one of Arlington’s most unique new construction offerings.




